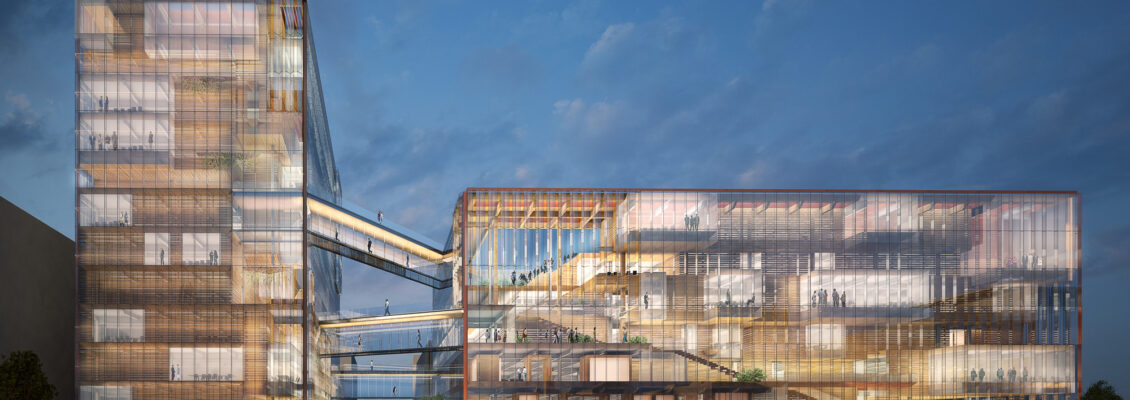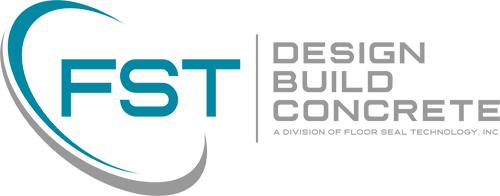
Project Overview
The new Uber building HQ San Francisco was constructed by Trubeck Construction and designed by SHop Architects. Thirty-two Atriums up to 7,000 SF each were designed to look like stone. Floor Seal Technology, in collaboration with Central Concrete, designed a ready-mix concrete that would meet the color and final finish desired by the Architect and Owner. Floor Seal was responsible for coordinating the placement procedures and oversite with Berkley Concrete and preforming the curing operations.
After the concrete reached significant strength, Floor Seal Technicians performed a wet grind and seal as the final step to create the stone appearance. Floor Seal did decorative saw cuts through out the Atriums to further produce the natural stone look.
In the main dinning areas, Floor Seal designed and placed our TekFlor cement Terrazzo.
Floor Seal also place Urethane concrete in the Kitchens and food prep areas.
Utilized Products
Project Details
Type: Corporate HQs
Client: Truebeck Construction
Architect: SHoP
Location: San Francisco, CA
Surface Area: 32 Atriums on 9 Floors

