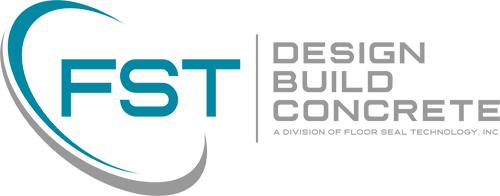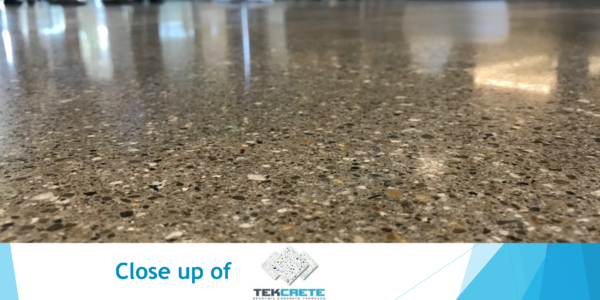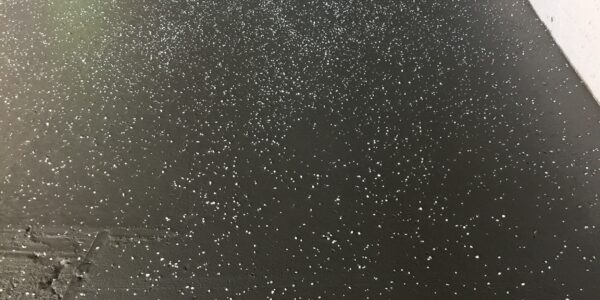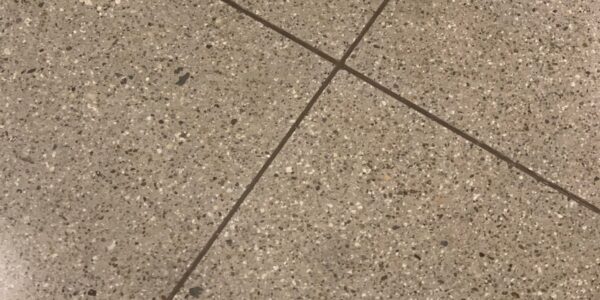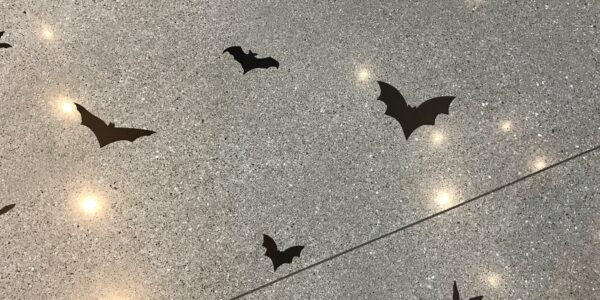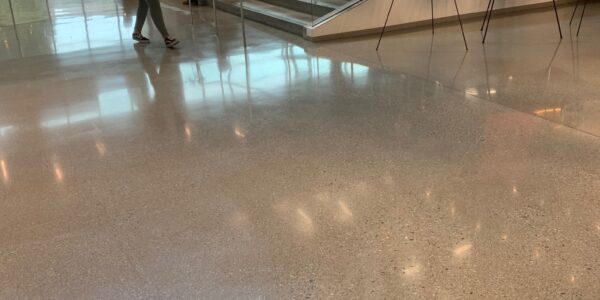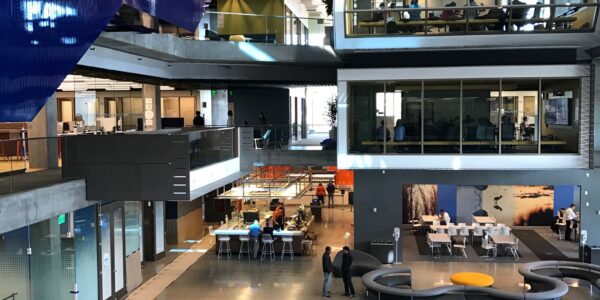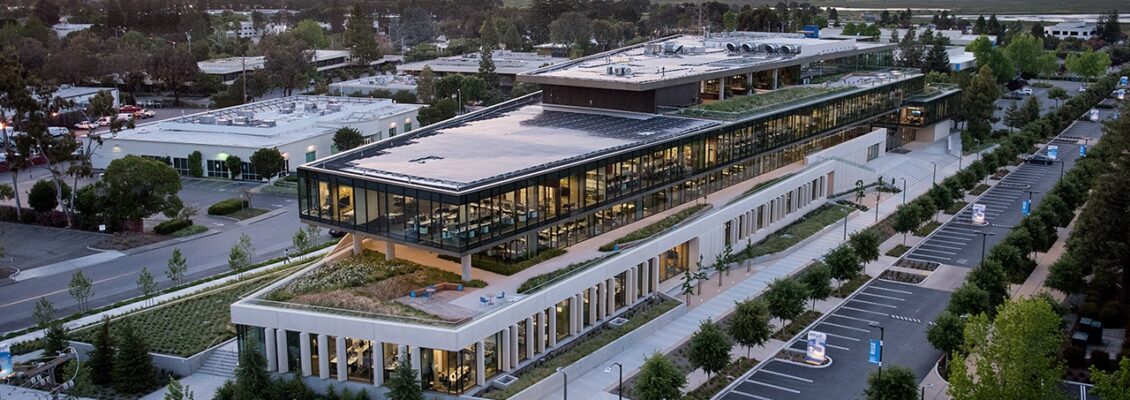
Project Overview
The TekCrete at the Intuit Headquarters Atrium. The design was a collaboration with WRNS Studios architects, Hathaway Dinwiddie, and Robert A. Bothman Concrete.
The atrium floor is a 5-inch slab on grade over structural foam containing a radiant heat system.
Floor Seal Technology worked in conjunction with WRNS Studios architects to create a custom, one-of-a-kind, slab on grade, to resemble solid granite slabs.
Floor Seal Technology developed the Concrete Mix Design. We replaced the standard 30% fly ash mixture with slag to lighten the matrix of the concrete. Orca rock aggregate from Vancouver Island (Black and white sand) with ¾ – crushed Granite aggregate.
The concrete was placed by the Robert A Bothman Company under the supervision of Floor Seal Technology. The slab was hand seeded with a special blend of custom aggregates, then bull floated into the top layer. The concrete pours were divided into 15-foot alternating strips to allow access for an even broadcast of aggregate. The Bothman finishers followed Floor Seal’s required procedures to ensure extremely high floor flatness, which subsequently ensures consistent aggregate exposure during cutting and polishing.
Shortly after the final hand trowel finishing, Floor Seal technicians monitored the bleed water evaporation rate to time the application of the MirrorCure system at exactly the right time.
The MirrorCrete diamond cutting process, combined with application of MirrorCrete densifiers, and sealers by Floor Seal Technicians, created the finished products the owners and architects had envisioned.
The result is one of the most beautiful concrete floors in a Silicon Valley hi-tech headquarters. With no cracks and an overall Floor Flatness (FF) of 70+
Utilized Products
Project Details
Type: Corporate HQ
Client: Hathaway Dinwiddie
Architect: WRNS Studios
Location: Marin Way, Mountain View, CA
Surface Area: 10,000 SF
See what our client said…
