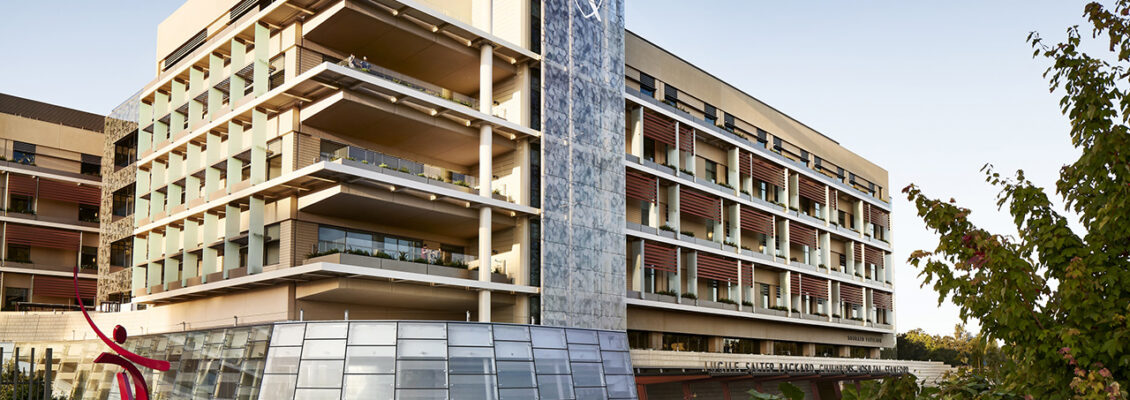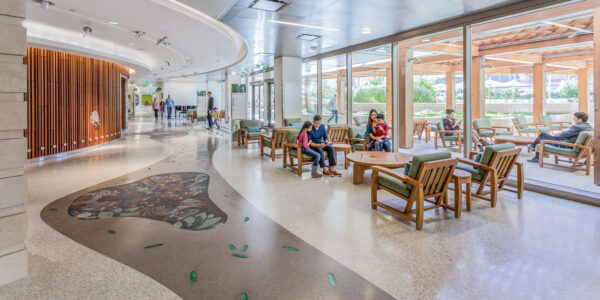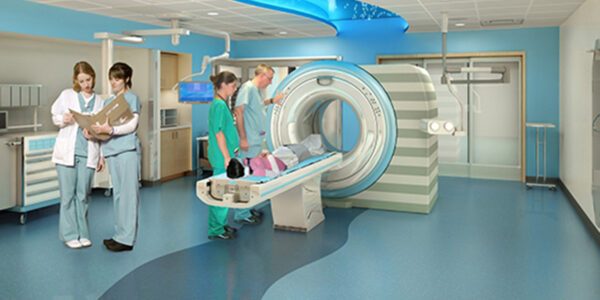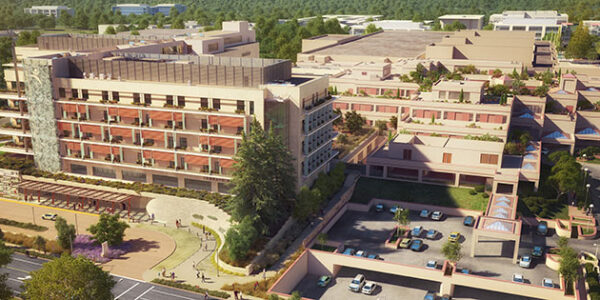
Project Overview
The New Stanford Children’s Hospital was built by DPR Construction and Designed by Perkins and Will Architects.
Floor Seal Technology installed 511,000 SF of our MES 100 moisture system which include a ½ inch average of leveling through out the facility to create near perfect floor tolerances to accommodate incredible designed floor finishes that were installed ProSpectra Contract Flooring, Inc. As you can see from the project pictures the Forbo and Nora floor coverings were laser cut to precision designs. The owner, builder, and architect had very high expectations that the floors and designs were to be placed without any concrete imperfects. As you can see from the pictures, they did achieve stunning results.
Congratulations to everyone on the project. The Lucile Packard Children’s Hospital, part of Stanford Children’s Heath, is arguably the most outstanding hospital in the world.
Utilized Products
Learn more about these products…
Project Details
Type: Hospital
Client: DPR Builders
Architect: Perkins and Will Architects
Location: Stanford, CA
Surface Area: 511k SF




