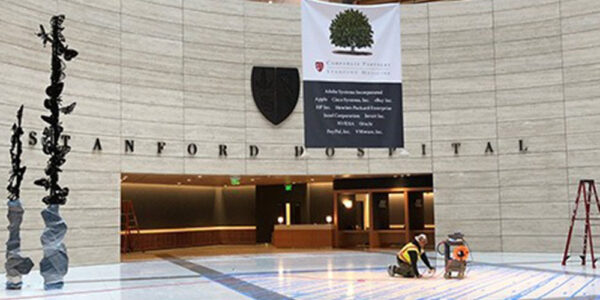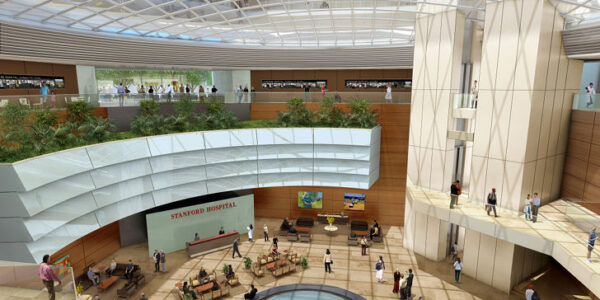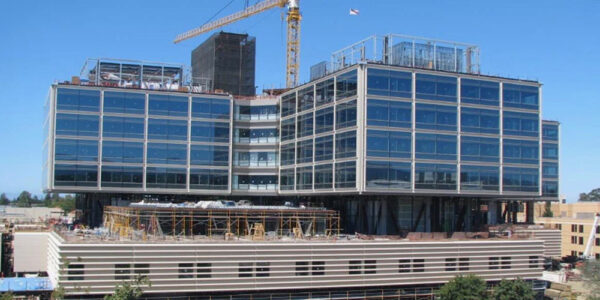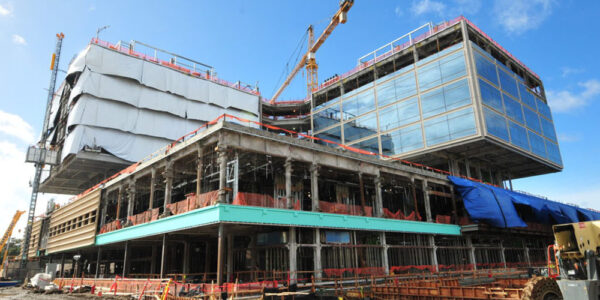
Project Overview
The New Stanford Hospital on the Stanford University Campus was Designed by Architect Rafael Vinoly, project Architect- Perkins Eastman, builder Clark/McCarthy joint venture. The project Architect Specifier was Andrew Wilson of AWC West.
Floor Seal Technology was Specified to cure the 900,000 SF structure with VaporSeal 309 for concrete with moisture sensitive floors. Additionally, Floor Seal approved the final concrete mix design and over saw the entire concrete placement performed by Casey-Fogli Concrete Contractors.
Floor Seal Technicians were onsite throughout all placements. Weather stations were placed on the 9 floors to monitor the wind, temperature, humidity, and concrete temperature to determine the bleed water evaporation rate. The timing of curing is critical to the overall strength, shrinkage, and curling.
VaporSeal 309 is also warranted to reduce the RH and concrete vapor emissions to meet of all specified floor cover manufactures. As part of the VaporSeal 309 procedures, Floor Seal Technicians conduct all of the ASTM F 710 and ASTM F 2170 testing before any floors are installed to ensure compliance with the flooring requirements. Any area found not to-be-in- compliance will be treated at no charge to the owner with MES 100 remediation with 1/8 of new underlayment to meet ASTM F 3010.
At the New Stanford Hospital, the Floor Seal Technicians determined through testing that 5,000 SF in the basement did not meet the flooring standards and remediated the areas with MES 100.
Utilized Products
Project Details
Type: Hospital
Client: Clark / McCarthy Construction
Architect: Perkins Eastman / AWC West
Location: Stanford, CA
Surface Area: 900,000 SF
See what our client said…




