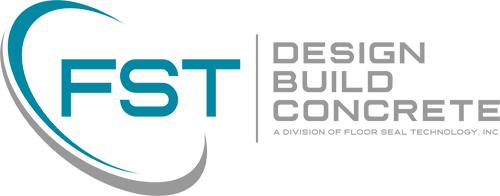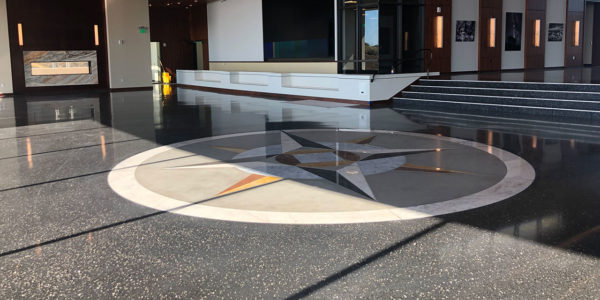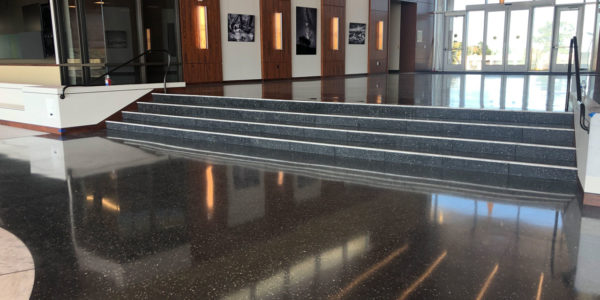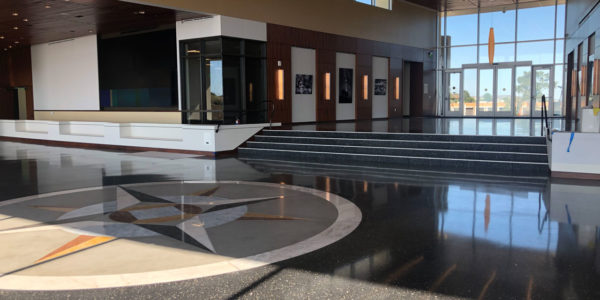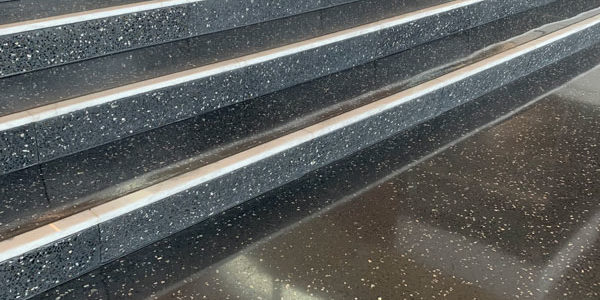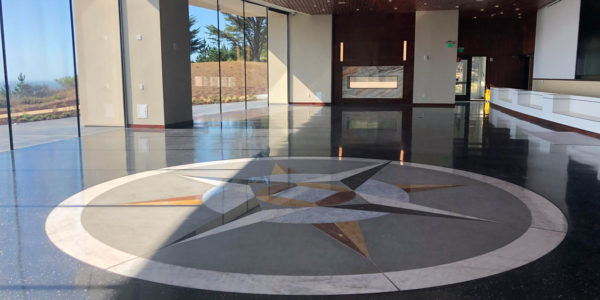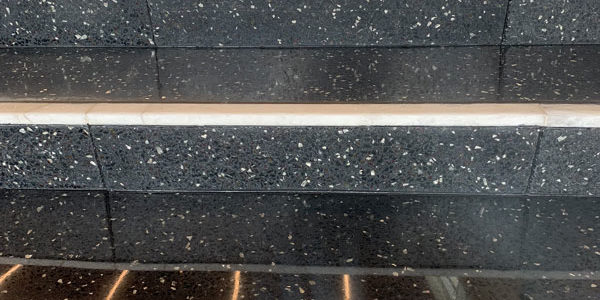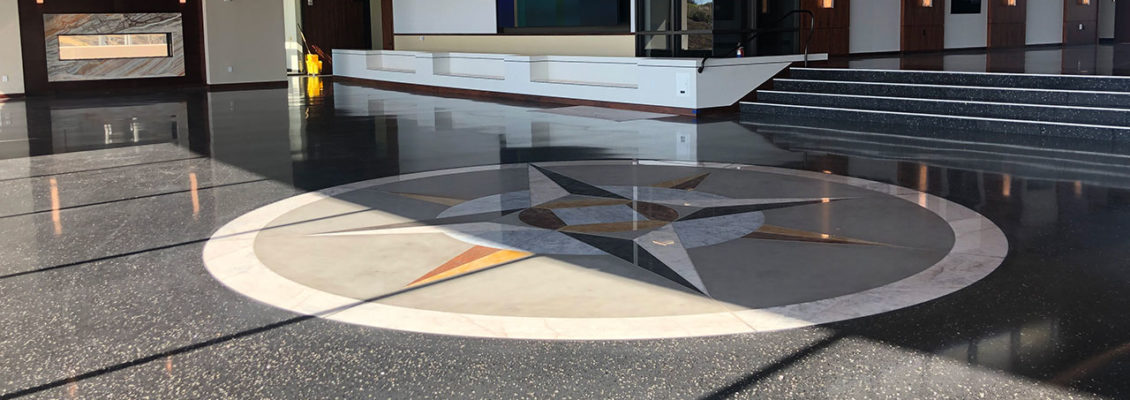
Project Overview
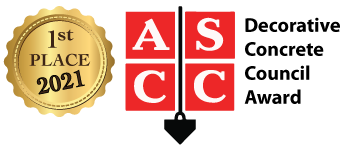
Skyline College and the Chancellor wanted to create a State-of-the-Art Innovative Science Event Center on a cliff looking over the Pacific Ocean outside of San Francisco. With their vision, DES Architecture worked with XL Construction to construct a 30,000 square foot building which took almost 2 years to complete.
Floor Seal designed a highly decorative Tekflor in their main conference area, atrium lobby, and down each corridor, for approximately 10,000 square feet. Floor Seal worked with DES Architect and the Chancellor to create a black reflective floor with a variety of glass & mirrors. After 12-13 months, and after 15-20 variations of samples, the Chancellor chose a mockup with over 18,000 pounds of red, gold, black all different size glass, and a small chip mirror broadcast with no separation. Sitting on a bed of radiant heating the 3/8” overlay installation took one day with over 15 installers, and was then finished by Floor Seal Mirrorcrete polishing system exposing an array of impressive color and sparkle surrounding “The Compass Rose” marble centerpiece.
The last part of this amazing Science Event Center utilized prefabricated risers, poured in place treads for the grand staircase.
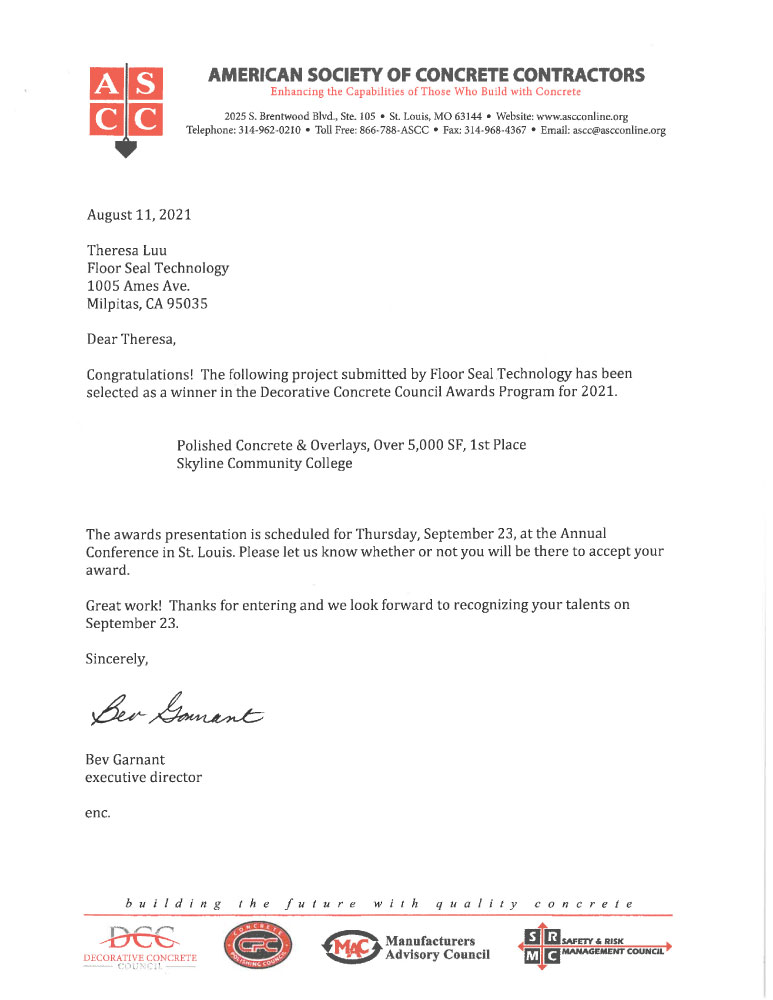
Utilized Products
Project Details
Type: Education
Client: XL Construction
Architect: DES Architects
Location: San Bruno, CA
Surface Area: 10,000 SF
